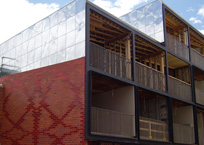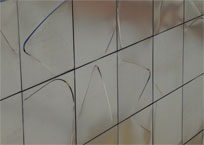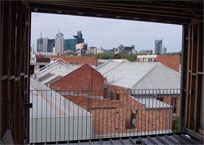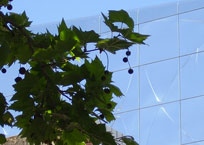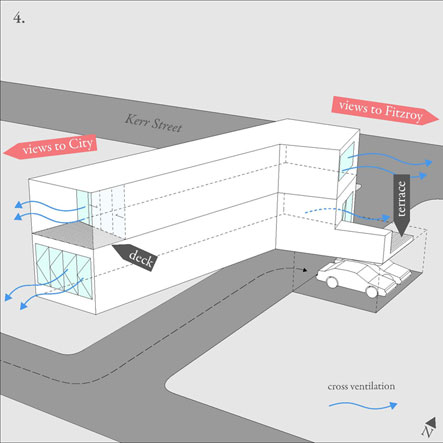Apartments
Apartment 4
- 3 Bedrooms
- 2 Bathrooms
- Internal Area: 167m2
- Terrace Area: 23m2
- Garage Area: 40m2
- Total (Approx.): 230m2
Ground Floor Garage & Entrance
The pedestrian and car arcade on the ground floor is paved with bluestone and provides secure and private access to the combined double garage showroom and apartment entrance. The door of the garage showroom is transparent beveled edge glass. The apartment entrance is well lit. Steel features in the design aspects of the entrance and there are stainless steel balustrades and bluestone treads on the stairways to all floors of the apartment.
1st Floor
The 1st floor has three generous bedrooms, a laundry and contemporary bathroom. The main bedroom faces south and has a spacious walk-in robe. A floor-to-ceiling window overlooks the Fitzroy roofscape and cobblestone laneway at the rear of the building. The second bedroom at the north end of the apartment has a wide window and a glass door leading onto a large private courtyard with views of the eastern suburbs. Stainless steel planter boxes of ivy line the external walls of the courtyard. The third bedroom, in the centre of the floor, has a north-facing window.
2nd Floor
The 2nd floor offers an extensive open plan area with a large kitchen and dining area at one end and a generous living space at the other. The kitchen has a horizontal window with a view of the Fitzroy roofscape and the Dandenong Ranges. The living area has a floor-to-ceiling window and a glass sliding door leading onto a spacious terrace. The terrace faces south and there is an amazing view out over the treetops of the Carlton Gardens to Melbourne city’s CBD.
The combination of large living areas, huge double-glazed windows, spacious courtyards and terraces, stunning views, and natural light and ventilation, provides an inner-city living experience with many of the advantages of a townhouse as well as those of an apartment.
Download PDF floorplan apartment 4

