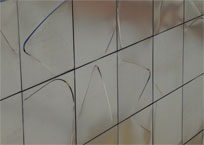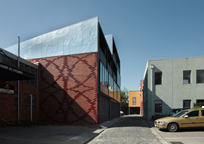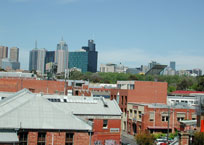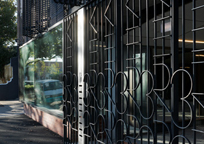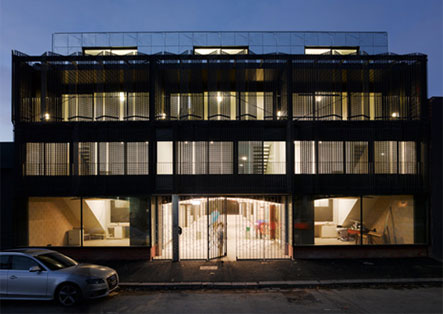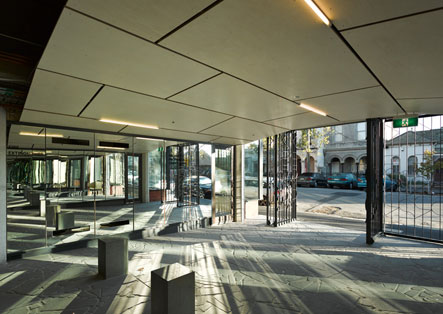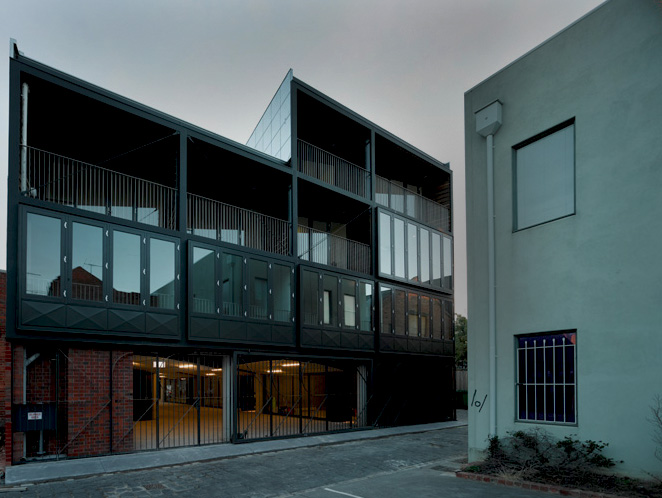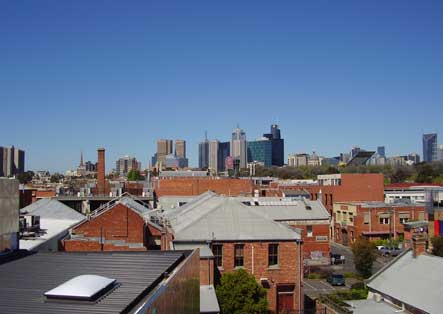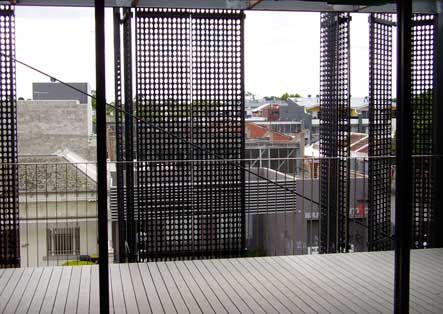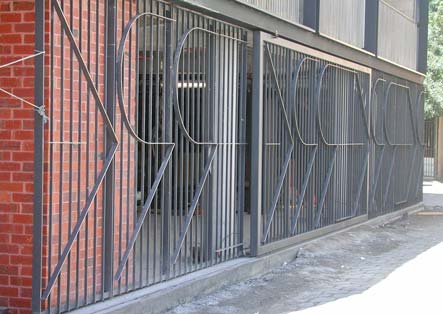Design Features
Extensive Range of Innovative Features
- Impressive exterior design
- Only 7 apartments in the building
- Private & secure pedestrian and car arcade
- Combined double garage & apartment entrance
- Spacious multiple living areas
- Abundant natural light
- Cross-flow ventilation
- North/south orientation
- Spectacular views
- High-tech wiring & cabling
- Wide range of security features
- Durable & energy-efficient construction
- Double glazing throughout
- Low body corporate fees.
Exterior Design
The design of the Kerr Street frontage and entrance to the building is impressive. Contemporary features and urban colours are combined in the artistic use of sheet metal for the outer cladding, horizontal windows and stainless steel fittings.
Only 7 Apartments in the Building
By limiting the building to only seven apartments, quantity has been sacrificed for quality. Each apartment has three levels with spacious living areas, generous bedrooms, private courtyards and terraces, a huge entrance area, and a secure double garage. The building is quieter, more secure and convenient than most inner-city apartment blocks.
Pedestrian Entry and Car Arcade
The ground floor arcade is inviting and functional, paved throughout with bluestone.The pedestrian entrance on Kerr Street and the car entrance at the rear of the building are private, secure and remote-controlled with intercom and CCTV.
Garage & Apartment Entrance
The combination of glass-fronted double garage showroom and apartment entrance provides an additional beautifully lit, secure and generous space.
Abundant Natural Light
The abundance of natural light is designed to conserve energy, while the huge fixed and sliding windows look out onto separate courtyard and terrace areas.
Cross-Flow Ventilation
The apartments are designed to maximize natural airflow, which helps to control the internal temperature and reduce energy required for air conditioning.
Spacious Multiple Living Areas
With generous living areas and high ceilings, 3 bedrooms, private terraces and courtyards, these apartments have a greater floor area than most inner-city apartments. This additional space is ideal for a home office, entertaining or for a large family.
Durable & Energy Efficient Construction
Durable materials and energy-efficient components have been used in the construction of the building: steel for the outer cladding and panels, under terraces and in the core structures of the building; double-glazed windows and extensive insulation; and directional shutters on west-facing windows to counteract the strong summer afternoon sun. Bluestone treads are featured on all the stairs throughout the building.
Low Body Corporate Fees
Body corporate fees are kept low with the innovative design of the ground floor, negating the need for a lobby, and the use of sheet metal cladding for the exterior of the building, reducing maintenance to a minimum.
High-Tech Wiring & Cabling
The apartments have been fitted with a full suite of the latest cabling and wiring for both data and telephony, in readiness for the introduction of fibre optic technology to the area.
Security
Security has been incorporated at every level of the building without being intrusive: remote entry to the ground floor arcade and garages, intercom system at street level for visitors, and CCTV cameras.
North/South Orientation
The apartments have north/south orientation: the front of the building faces north, catching the warmth of the sun, and the rear faces south, offering a cool alternative in the heat of summer.
Spectacular Views
The views from all floors of the apartments are spectacular: elevated views of the Fitzroy and the city landscape from different floors and different aspects.

